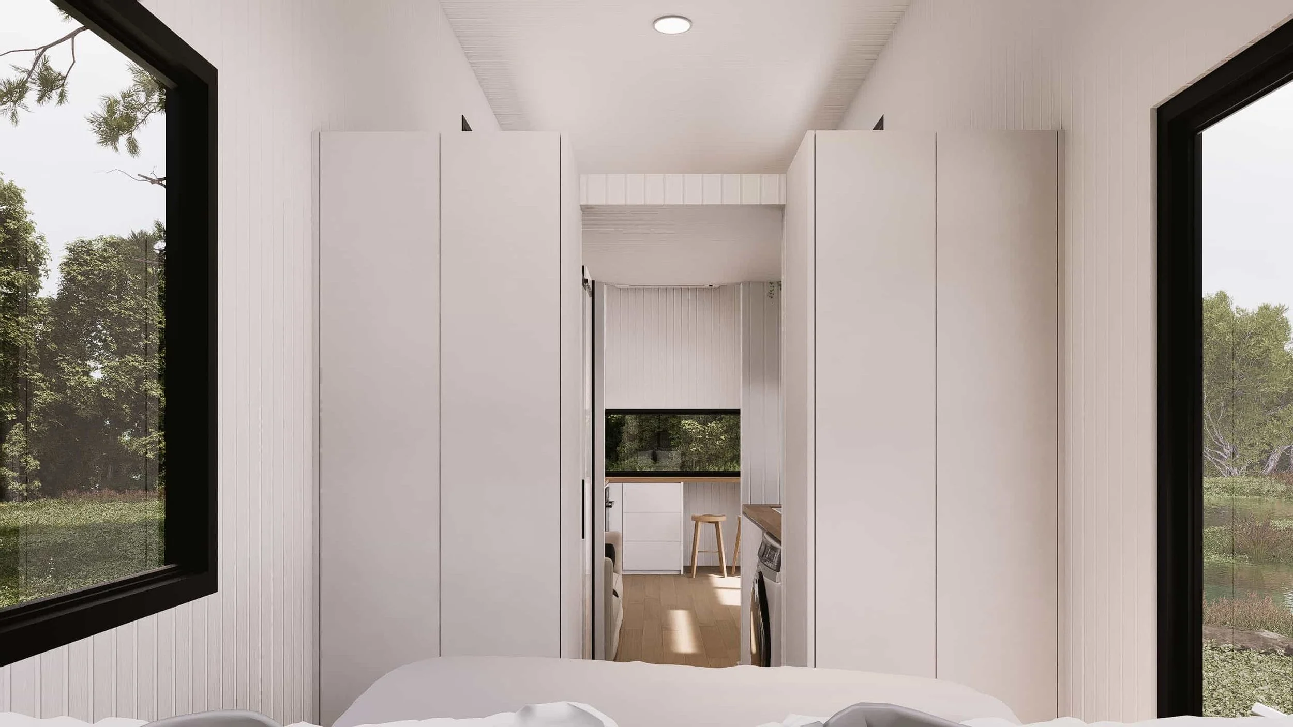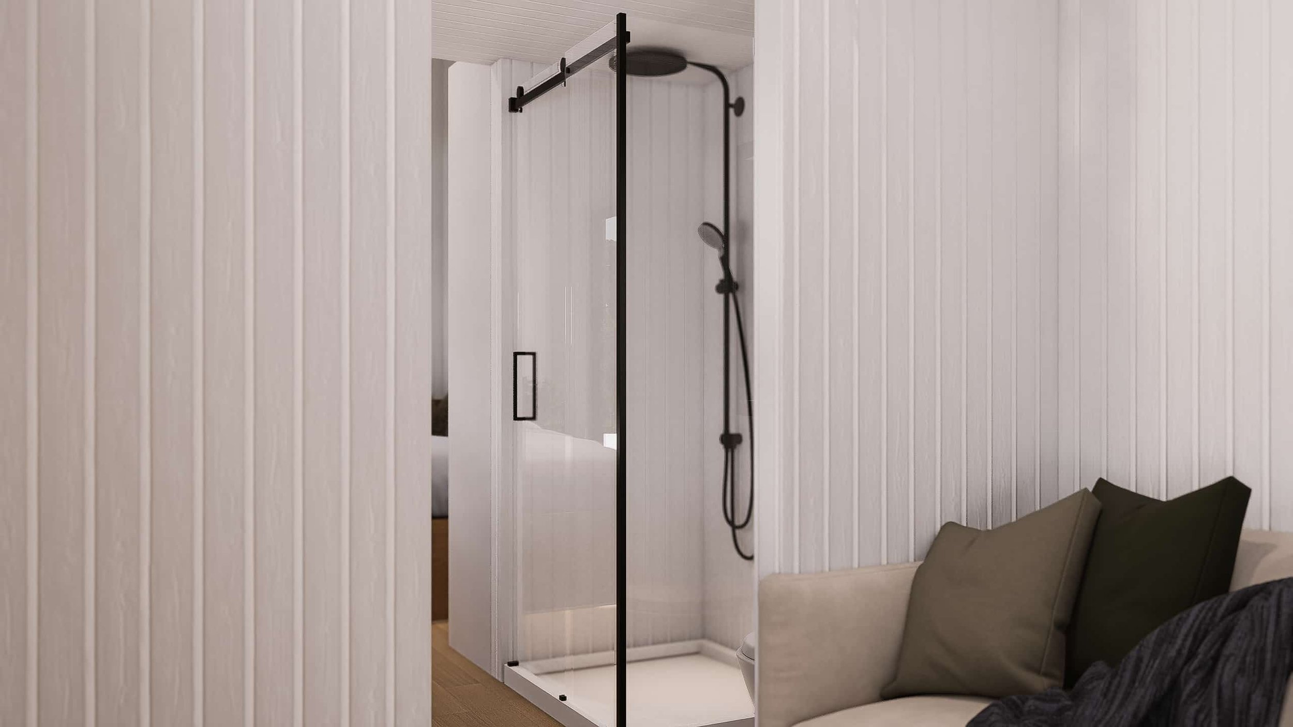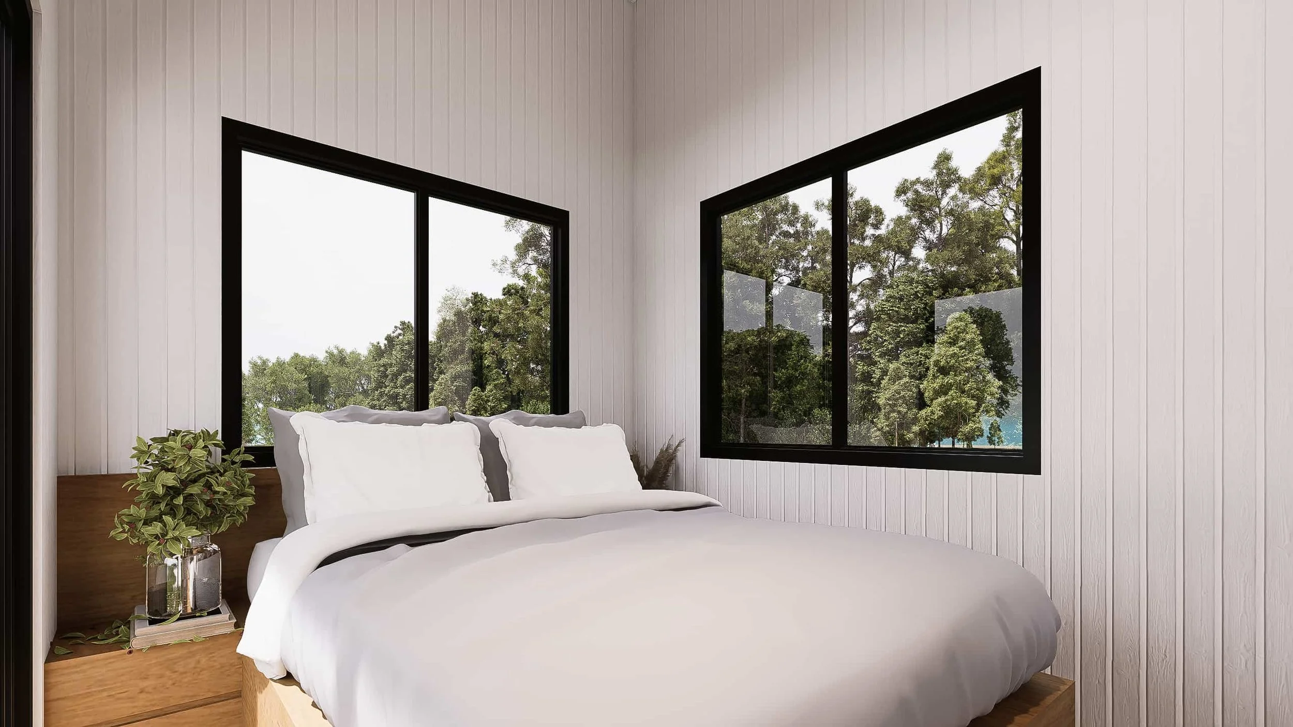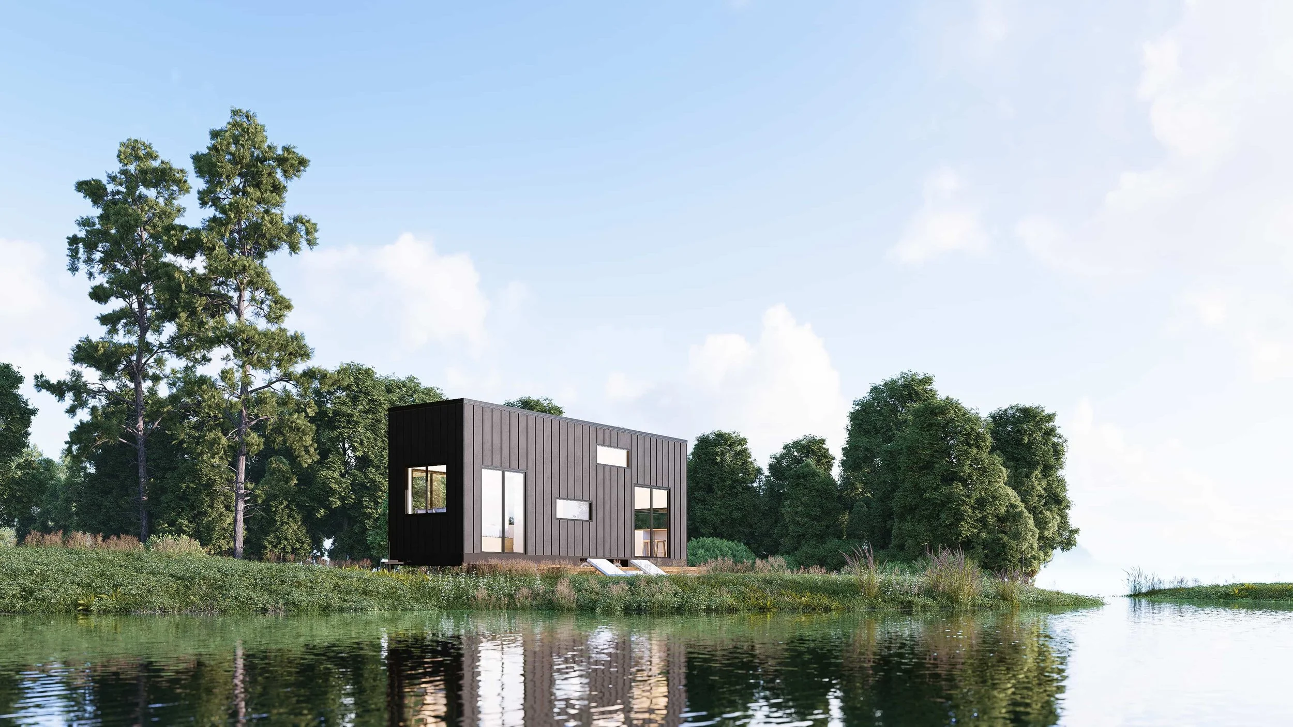Price
Turn key -
$117,200
(Inc. GST)
Room
1x Queen Size Ground Floor Bedroom
Dimensions
9.0m Length
2.4m Width
3.8m Height
Features
1x Queen Size Ground Floor Bedroom
Living area & TV space
L-shaped breaky bar
The Maple 9.0 redefines comfortable living in a Tiny Home, offering a full-sized, ground-floor bedroom, a stylishly efficient kitchen, and a cleverly arranged layout that maximises space and natural light.
At the heart of the home, the kitchen is fitted with a full-height fridge cavity, stovetop, oven, and generous under-bench and overhead storage. A wide window above the sink brings in calming outdoor views, adding a sense of openness while you cook.
The living area is inviting and versatile, featuring a plush two-seater couch tucked neatly across from the kitchen. Tall windows and a high ceiling make the space feel bright and breezy, ideal for relaxing or hosting.
The bathroom is sleek and functional, complete with a modern shower, vanity, and toilet. A sliding door provides easy access while maintaining privacy and flow between spaces. At the rear of the home, the bedroom provides a peaceful retreat with room for a Queen-size bed, side storage options, and a large rear window that frames tranquil outdoor scenery.
Whether you're looking for a minimalist retreat or a stylish rental investment, the Maple 9.0 delivers comfort, light, and liveability.
MAPLE 9.0 DESCRIPTION
"Going with Oz Tiny Homes was honestly one of the best choices I’ve made. You can tell they really care about their customers, it comes through in everything they do. They worked with me the whole way through, listened to what I wanted, and helped bring my dream tiny home to life with their advice and know how."
Hannah Boros, Bendigo, VIC | Willow 8.4
MAPLE 9.0 FEATURES
-
Trailer
Tri Axle Trailer - Rated to 4.5TON (includes 4x stabilising legs)
Lower profile flatbed trailer for extra loft space
Trailer fully painted for extra protection
Brakes on all wheels
Breakaway and Hand brake system
-
Windows and Doors
Sliding door: 2100H x 1800W
Fixed window: 1475W X 550H
Fixed window: 1475W X 550H
Electrical
2x Double power points
1x Single Power Point
-
Windows
Sliding window: 2100W X 650H
Sliding window: 2000W x 650H
Cabinetry
9x Kitchen cupboards
3x Kitchen draws
L Shaped Kitchen Bench
Fridge space: 700W x 600D x 1600H
Fittings
Standard chrome kitchen tap and sink
Standard kitchen sink
Electrical
Electric Cooktop
Electric Oven
Rangehood
2x LED ceiling down lights
2x Double power points
1x Single Power Point
Smoke alarm
-
Windows and Doors
2x Cavity sliding door: 2040H x 720W
Window: 900H x 600W
Fixed Window: 1475 X 550
Fittings
Standard chrome shower head
Standard chrome shower mixer
Standard chrome basin mixer
Standard bathroom sink
Washing machine taps ready
Cabinetry
Bathroom vanity cabinet
4x Overhead cabinets
Open cabinet for washing machine: 700W x 800H
Electrical
1x LED ceiling downlight
1x Single power point
1x Double power points
Extractor fan
Toilet / Shower
Standard flush toilet
Shower base
Shower screen
-
Windows and Doors
Sliding Door: 1600W X 2000H
1x Sliding window: 1400W x 1200H
1x Fixed Window 1400W x 1200H
Cabinetry
2x Built-in robes 600W x 500D x 2000H
Electrical
1x LED ceiling downlight
2x Double power point
-
Storage Area
Mezzanine area: 1475L x 2350W
-
Structure:
Steel frame
Flooring:
Vinyl floor boards
Insulation:
Knauf Earth wool R2.5
Subfloor
Electrical:
Safety switch board
Paint:
Paint - Chosen in design stage
-
Cladding
High quality steel roofing
High quality steel cladding
Power
32AMP power inlet
Plumbing
Australian Standard water inlet
Rinnai 16L Instantaneous Hot Water System
Power Points
1x external double power point
*Please note: Photos of this model may include optional upgrades not included in the base price. Decking and other external additions shown are not part of the standard design. These structures were either built by the homeowner or arranged through a local builder after the Tiny Home was delivered. Some content may be rendered. Please see our list of standard inclusions above for more details.
Maple 9.0 Gallery
Single-Level Comfort in a Modern Tiny Home










Value
We offer affordable, high quality Tiny Homes for all Australians. With the rising concern of housing affordability, our Tiny Homes provide the ideal answer.
Efficiency
Going Tiny doesn’t need to be slow, our build time is 60 days + delivery and we’re currently offering FREE Delivery Australia-Wide.
Simplicity
We make ‘going tiny’ easy. Simple order process, finance available, and unlimited customer support during your transition to Tiny Living.
Satisfaction
With over 100 satisfied Australian customers, we’re renowned for exceptional quality and support. We guarantee your dream Tiny Home.

Join The Other Australians Who’ve Gone Tiny With Us
Going Tiny with Oz Tiny Homes
10 years of combined experience and renowned for our expertise
Crafting Exceptional Tiny Homes in Australia
Expert craftsmanship paired with quality materials
Precision-engineered trailers ready for road registration
Oz Tiny Homes is proudly Australian owned
Build time from 60 days
WHY OZ TINY HOMES?
Highly competitive rates on a variety of financing options
Fully insured Door-to-Door Delivery Australia-wide
Certified gas and electric systems for your peace of mind
Durable steel-framed homes built to withstand the test of time
Explore our display homes and experience the difference firsthand
Affordable Luxury Turn-key Tiny Homes
Schedule a Tour with Our Team Today!
3 Steps To Going Tiny
We’ll guide you every step of the tiny home buying process from start to finish
ORDER
STEP 1: Order your tiny home by choosing your model, layout & optimal extras. Approve your quote, secure your spot in the build queue with a holding deposit & sign your build contract.
BUILD
STEP 2: Make your first installment payment at commencement date, and our skilled team will start your build as outlined in your contract. You'll receive regular updates and make the remaining payments on schedule.
DELIVER
STEP 3: We will deliver your completed tiny home to your property, ensuring it is fully insured from door to door.
Get a Quote Today
Take 2 minutes to fill the form below and our team will get back to you with a quote the next day.
































